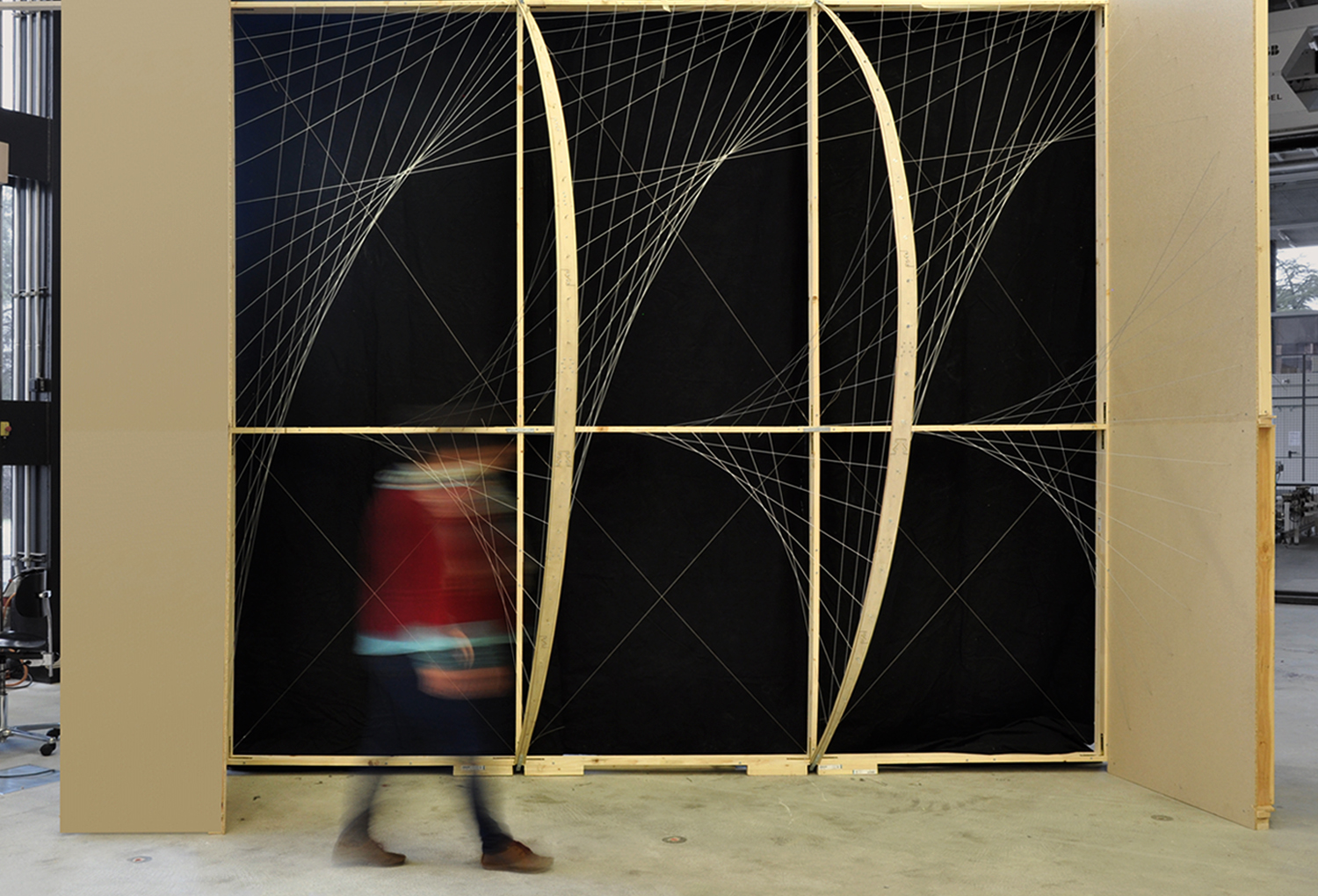Bending-Active Tensile Facade Structure
2018
This research project deals with the conceptual design of a static bending-active tensile structure operating as a sun-shading facade system. It is exemplarily applied to the glass curtain wall of one of the office buildings of the ETH Science City Campus in Zurich (Switzerland), with the aim of improving the thermal and visual comfort of the building's occupants.
The proposed sun-shading system is made of slender beams that are actively bent and a series of pre-stressed textile strips working in tension. Remarkably light, with a strong architectural expression, this structure provides an integrated solution, where the flexible beams and textile strips fulfil both a structural and a sun-shading function. The strips fulfil two functions: on the one hand, they shape and stabilise the actively bent beams; and on the other hand, they act as sun-louvers preventing the sun beams to hit the glazed facades. Each beam is anchored at its ends to the frame of the curtain wall. Its shape is dependent, on the one hand, on its bending stiffness, which varies along its axis due to a variable cross-section geometry; and on the other hand, on the restraining effect of the pre-stressing strips, which, in turn, bring additional stability and stiffness to the construction.
The global geometry of the structure is informed by a solar analysis to prevent overheating and glare inside the building while maintaining appropriate internal lighting conditions. In this design context, the form-driven approach to bending-active tensile structures proposed by (Boulic and Schwartz, 2018) has been adopted. Unlike conventional form-finding approaches which do not offer a direct control over the final bent shape of the structures, in the form-driven approach, the bent equilibrium geometry of two-dimensional bending-active beams, which are restrained with a three-dimensional system of tensile elements, is the input of the design process rather than the output. The conditions for such bending-active beams to be in static equilibrium are deduced using graphic statics and they are used to define the geometry of the tensile restraining system.
A prototype of the sun-shading structure was built at 1:2 scale to provide a qualitative validation of the design method and the structural model and to check its applicability to a real construction. A representative portion of the entire bending-active tensile structure was built. This involved the fabrication of slender flexible beams with variable cross-section by laminating thin and short wooden slats together. In this prototype, the sun-shading textile strips are replaced by metal cables.
Further information on the project can be found here.
Design Team: Léa Boulic, Pierluigi D′Acunto, Federico Bertagna, Juan Jose Castellón
Fabrication Team: Léa Boulic, Federico Bertagna, Pierluigi D′Acunto, Alessandro Tellini (Raplab)
last modified 24.10.2020
